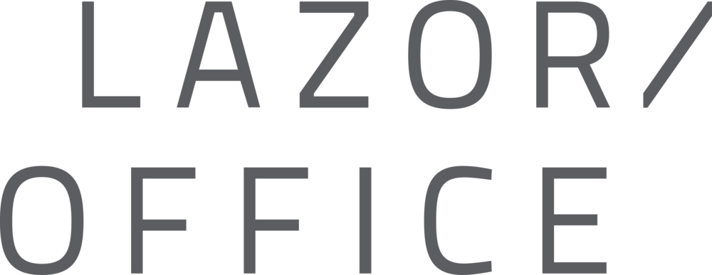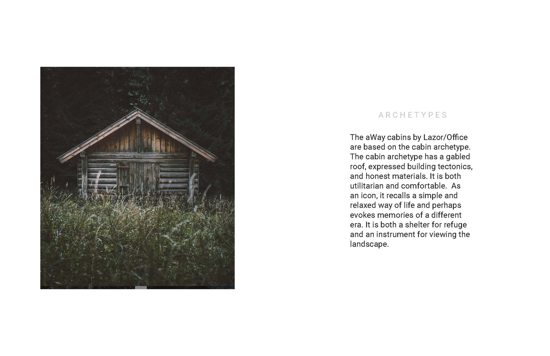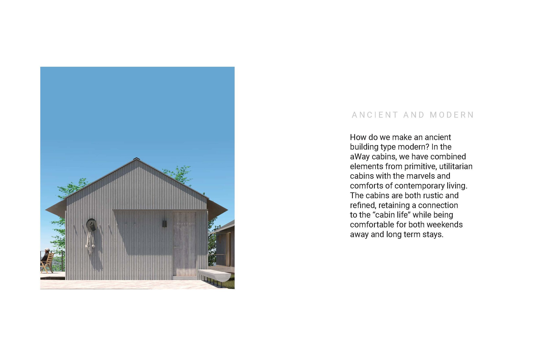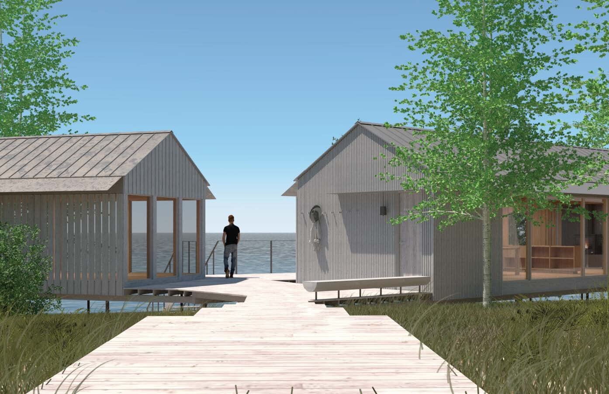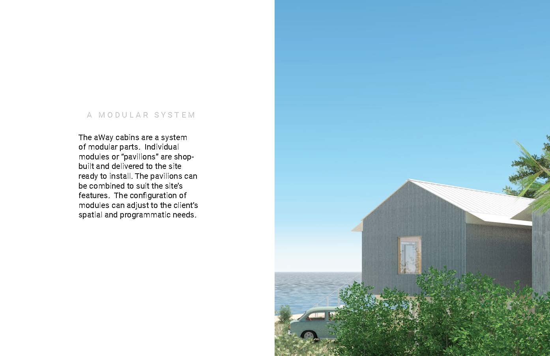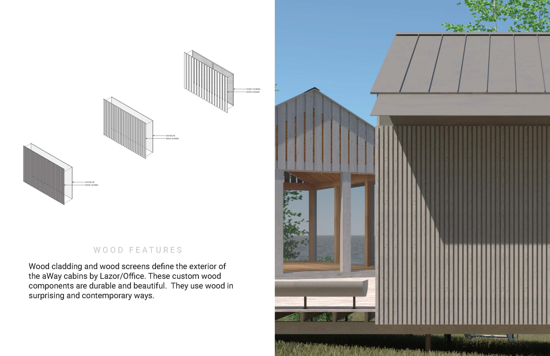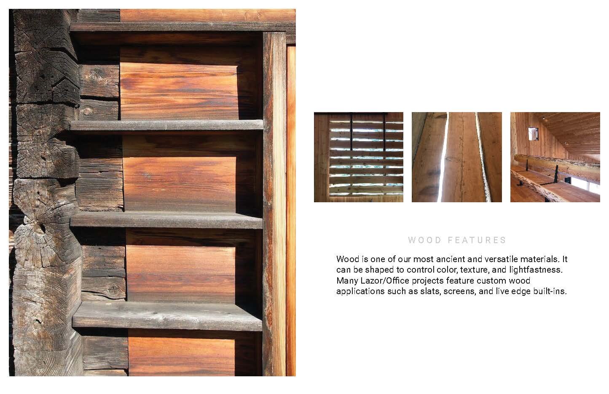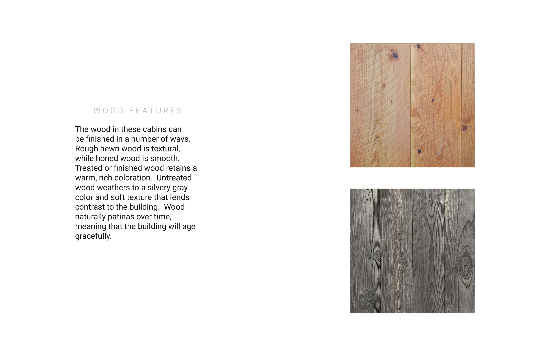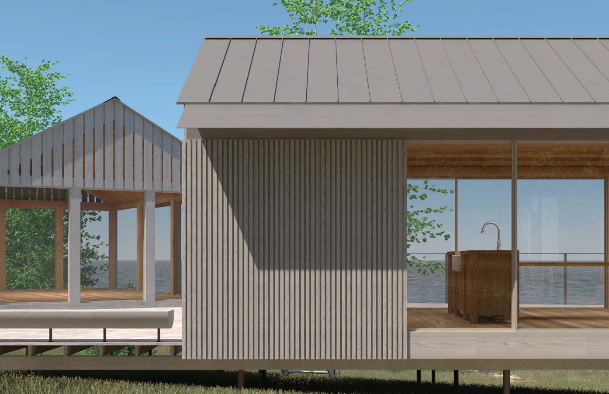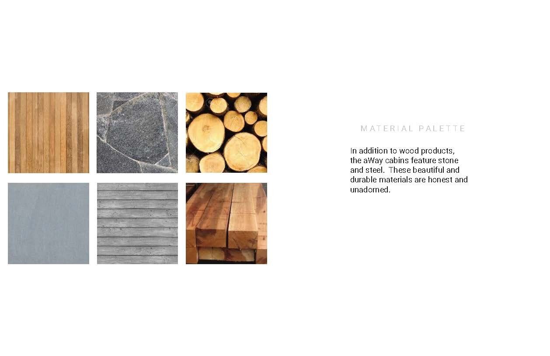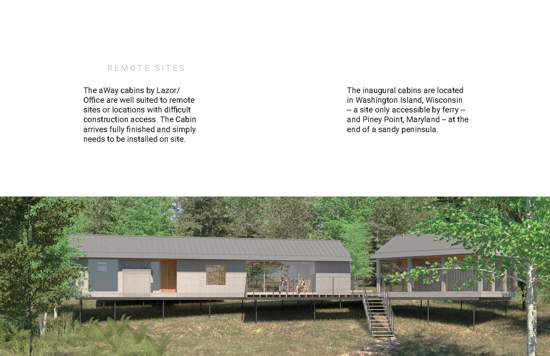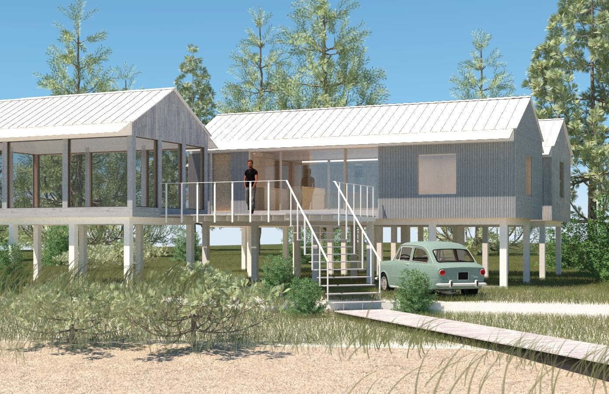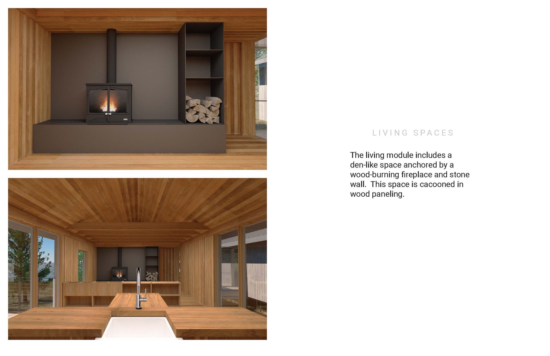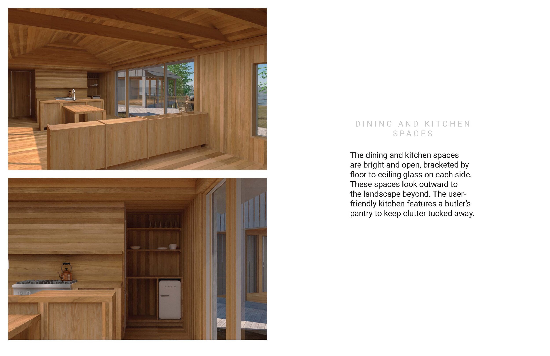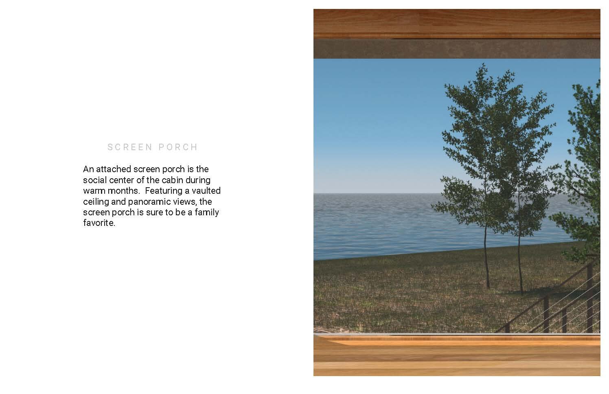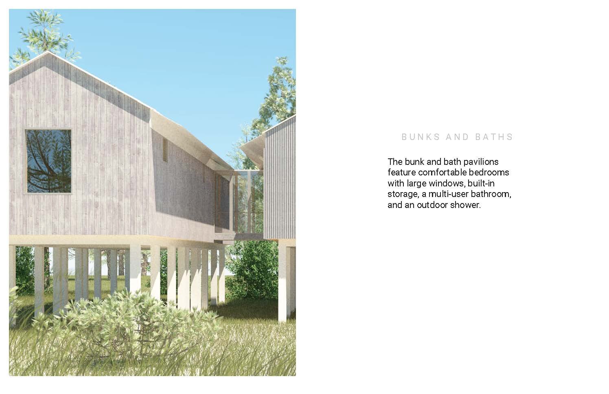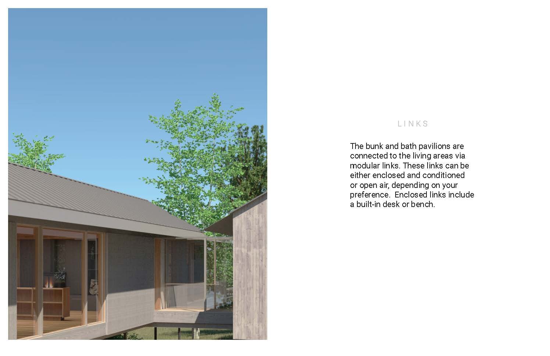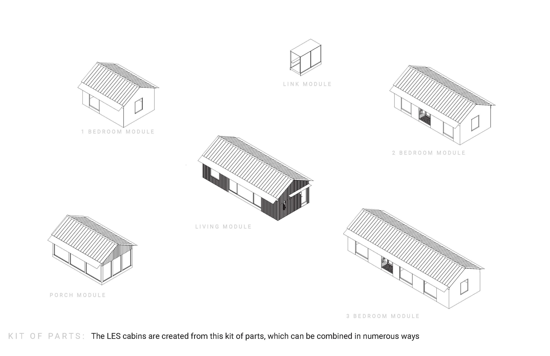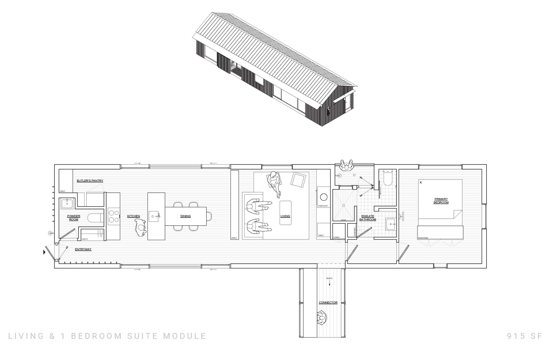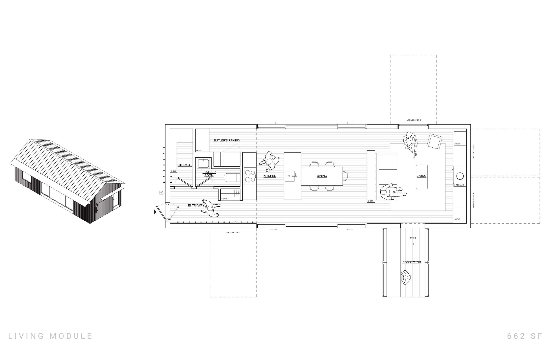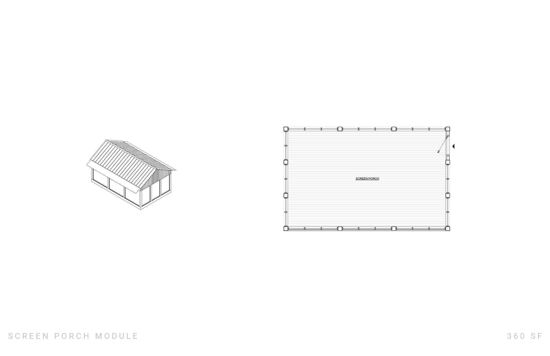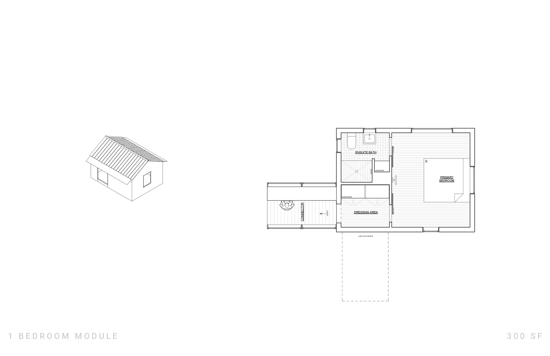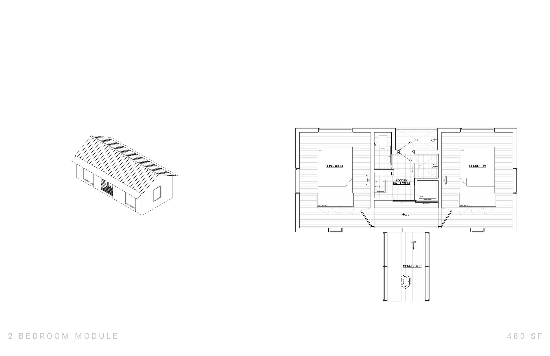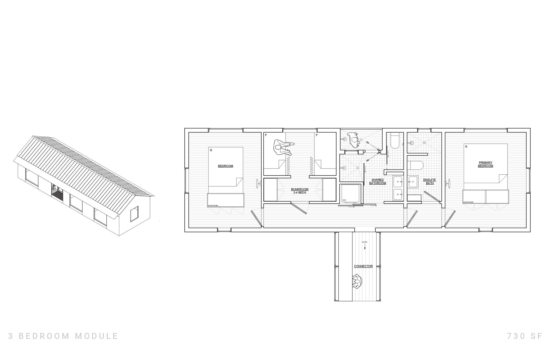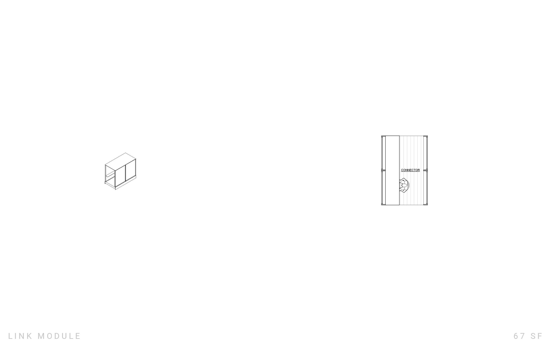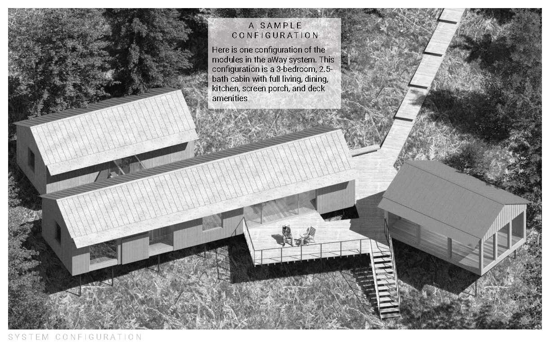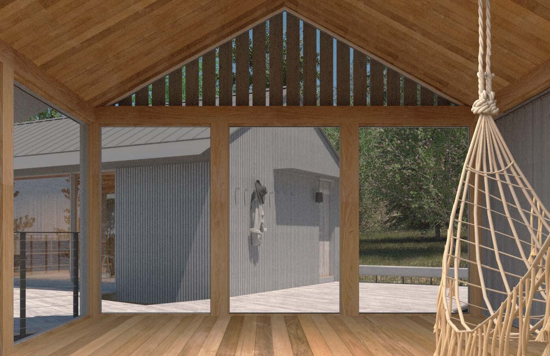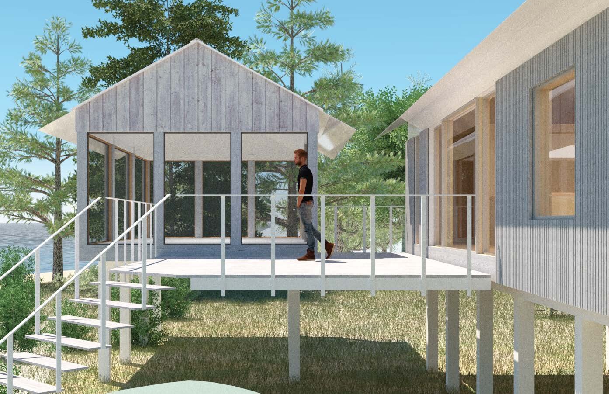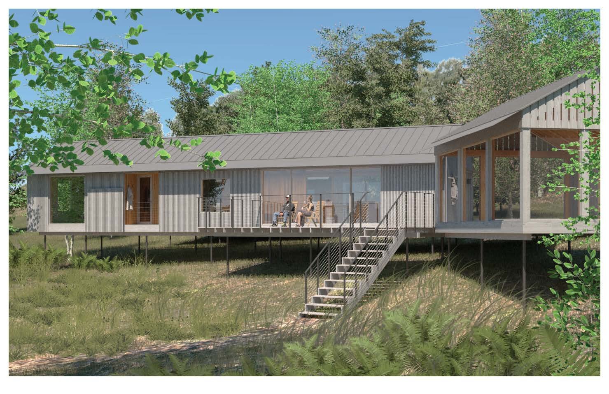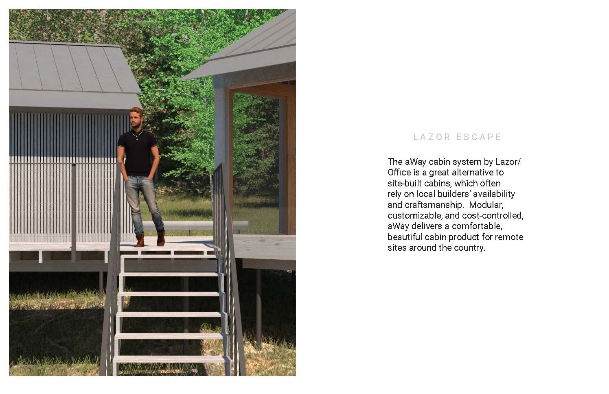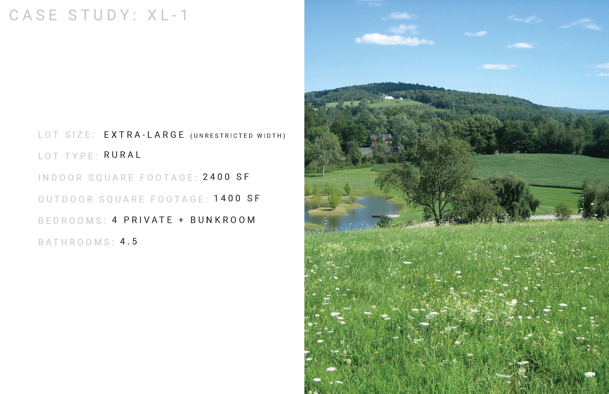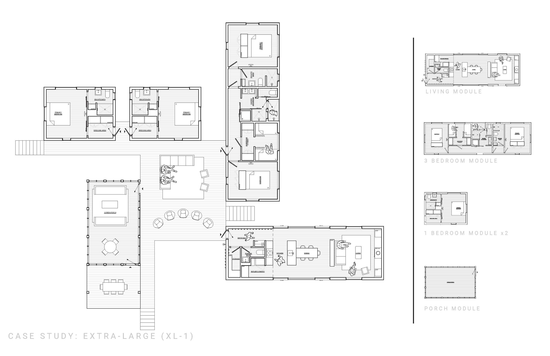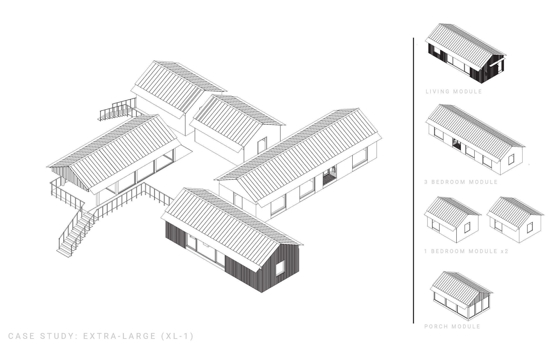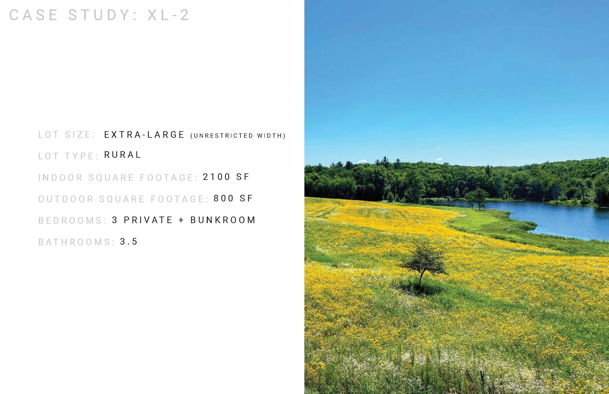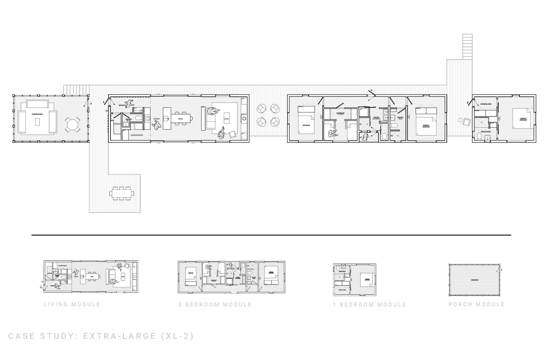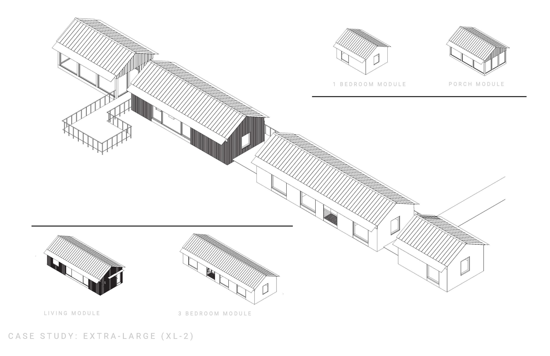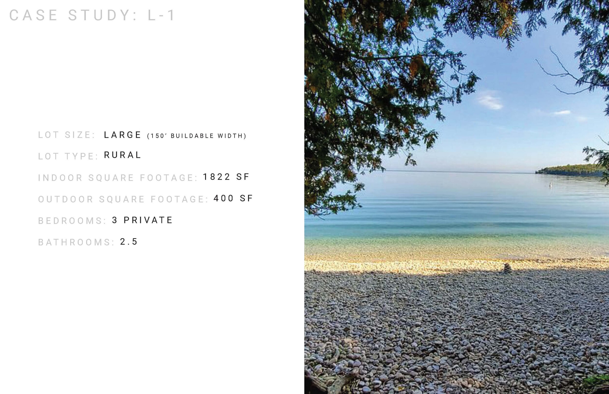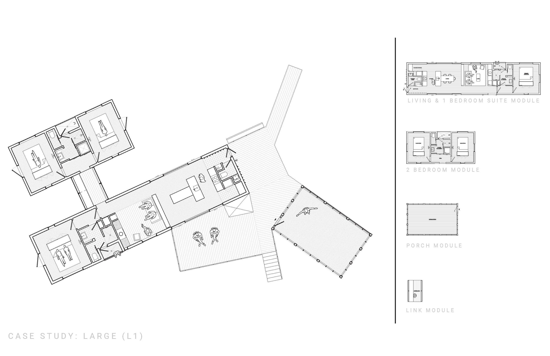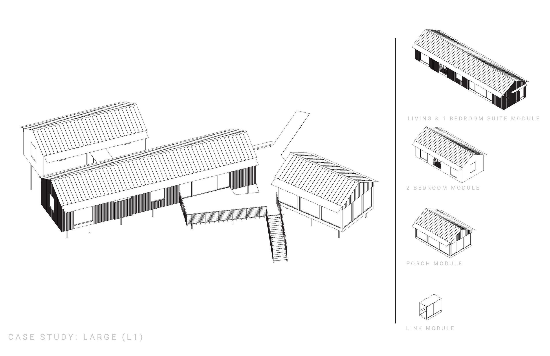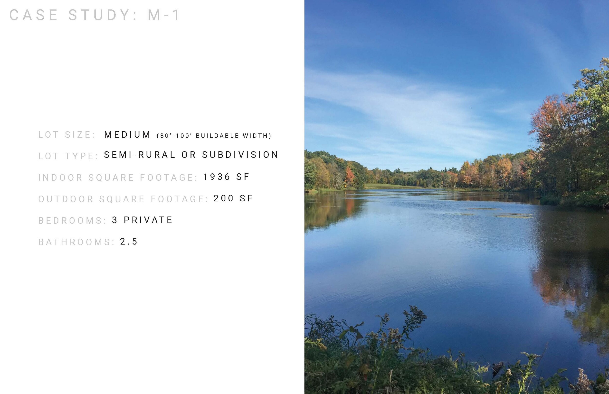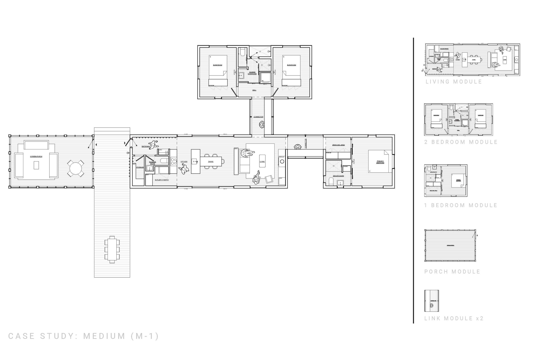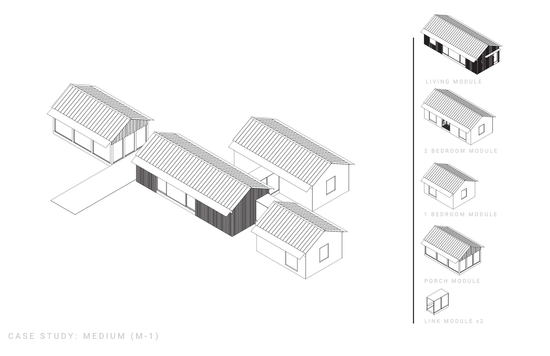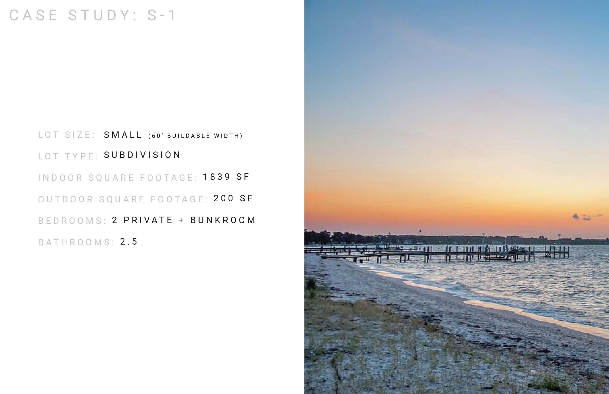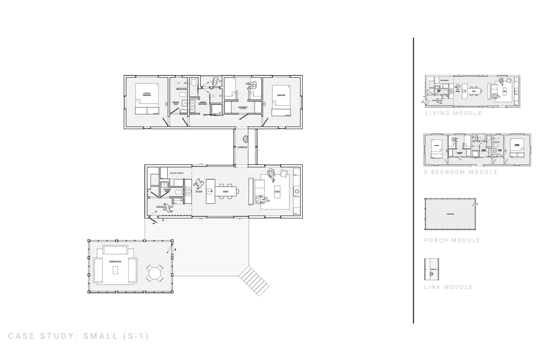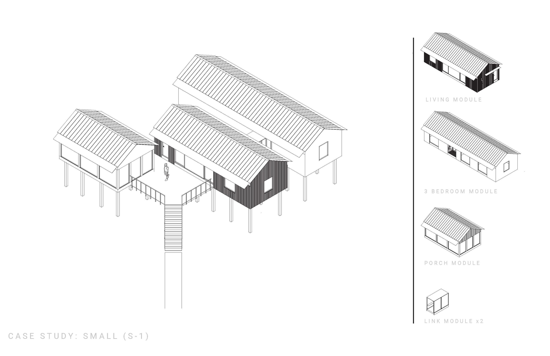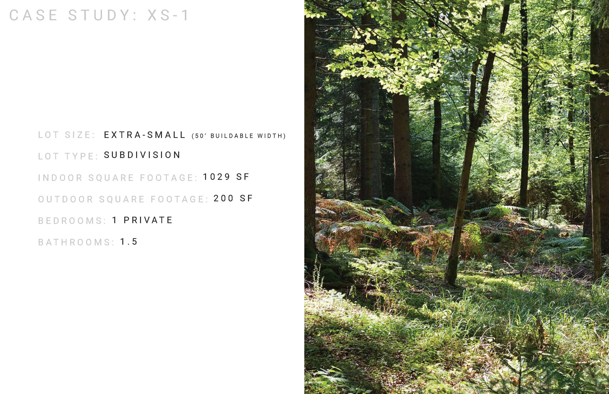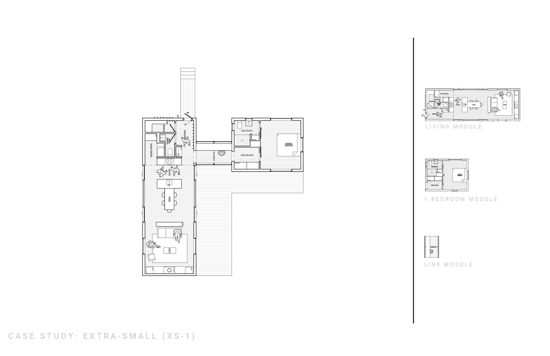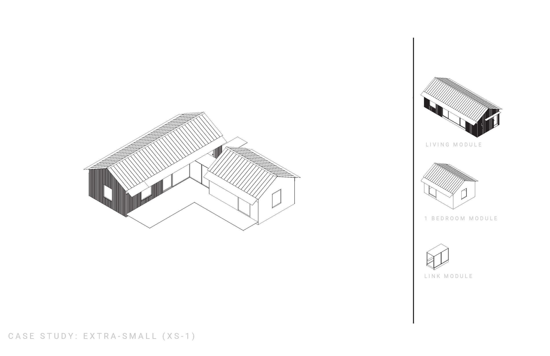aWay by lazor/office
A MODULAR MODERN CABIN
aWay by Lazor/Office in is a modular modern cabin system that is well-suited for remote site across North America. Prefabricated cabin modules are constructed in a shop in Saint Paul, MN and delivered to your project site by flatbed truck ready for use.
A KIT OF PARTS
The aWay cabins are a system of modular parts. Individual modules or “pavilions” are shop-built and delivered to the site ready to install. The pavilions can be combined to suit the site’s features. The configuration of modules can adjust to the client’s spatial and programmatic needs.
CABIN ARCHETYPE
The aWay cabins are based on the cabin archetype. The cabin archetype has a gabled roof, expressed building tectonics, and honest materials. It is both utilitarian and comfortable. As an icon, it recalls a simple and relaxed way of life and perhaps evokes memories of a different era. It is both a shelter for refuge and an instrument for viewing the landscape.
THE REPEATABLE TYPE
Using the cabin archetype, the aWay cabin offer a reduced time and design fee due to repetitive use of essential cabin details.
AGE OLD AND MODERN
How do we make a time tested building type modern? In the aWay cabin, we have combined elements from primitive, utilitarian cabins with the comforts of contemporary living. The cabins are both rustic and refined, retaining a connection to the “cabin life” while being comfortable for both weekends away and long term stays.
WOOD FEATURES
Wood cladding and screens define the exterior of the aWay cabins. These custom wood components are durable and beautiful. They use wood in surprising and contemporary ways. Wood is one of our most ancient and versatile materials. It can be shaped to control color, texture, and lightfastness. Many Lazor/Office projects feature custom wood applications such as slats, screens, and live edge built-ins.
The wood in these cabins can be finished in a number of ways. Rough hewn wood is textural, while honed wood is smooth. Treated or finished wood retains a warm, rich coloration. Untreated wood weathers to a silvery gray color and soft texture that lends contrast to the building. Wood naturally patinas over time, meaning that the building will age gracefully.
MATERIAL PALETTE
In addition to wood products, the aWay cabins feature stone, steel, recycled paper, and glass materials. These beautiful and durable materials are honest and unadorned.
A COLLECTION OF SPACES
The living module includes a den-like space anchored by a wood-burning fireplace and stone wall. This space is cocooned in wood paneling.
The dining and kitchen spaces are bright and open, bracketed by floor to ceiling glass on each side. These spaces look outward to the landscape beyond.
An attached screen porch is the social center of the cabin during warm months. Featuring a vaulted ceiling and panoramic views, the screen porch is sure to be a family favorite.
The bunk and bath pavilions are connected to the living areas via modular links. These links can be either enclosed and conditioned or open air, depending on your preference. Enclosed links include a built-in desk or bench.
The bunk and bath pavilions feature comfortable bedrooms with corner windows, built-in storage, a multi-user bathroom, and an outdoor shower.
TRANSPORTATION AND DELIVERY
The aWay cabin components are delivered by flatbed truck to your site, ready to install. Everything required for a 2-bedroom, 1.5 bath cabin with full kitchen, living, dining, and screen porch fits onto 2 trucks
LAZOR ESCAPE
The aWay cabin is a great alternative to site-built cabins, which often rely on local builders’ availability and craftsmanship. Modular, customizable, and cost-controlled, the aWay system delivers a comfortable, beautiful cabin product for remote sites around the country.
