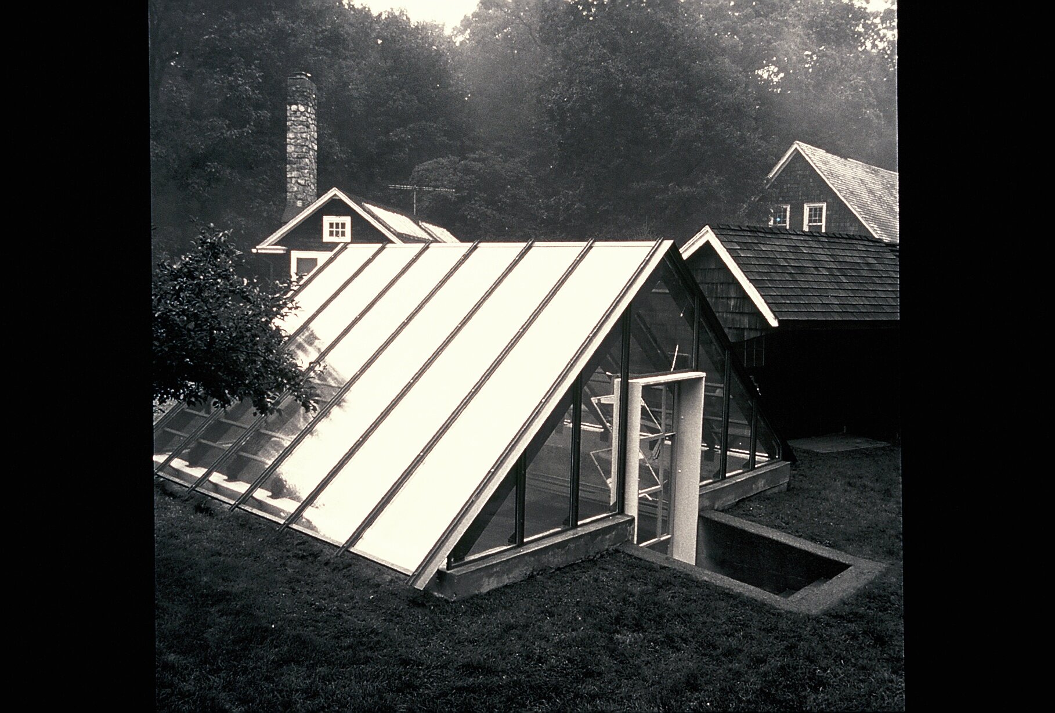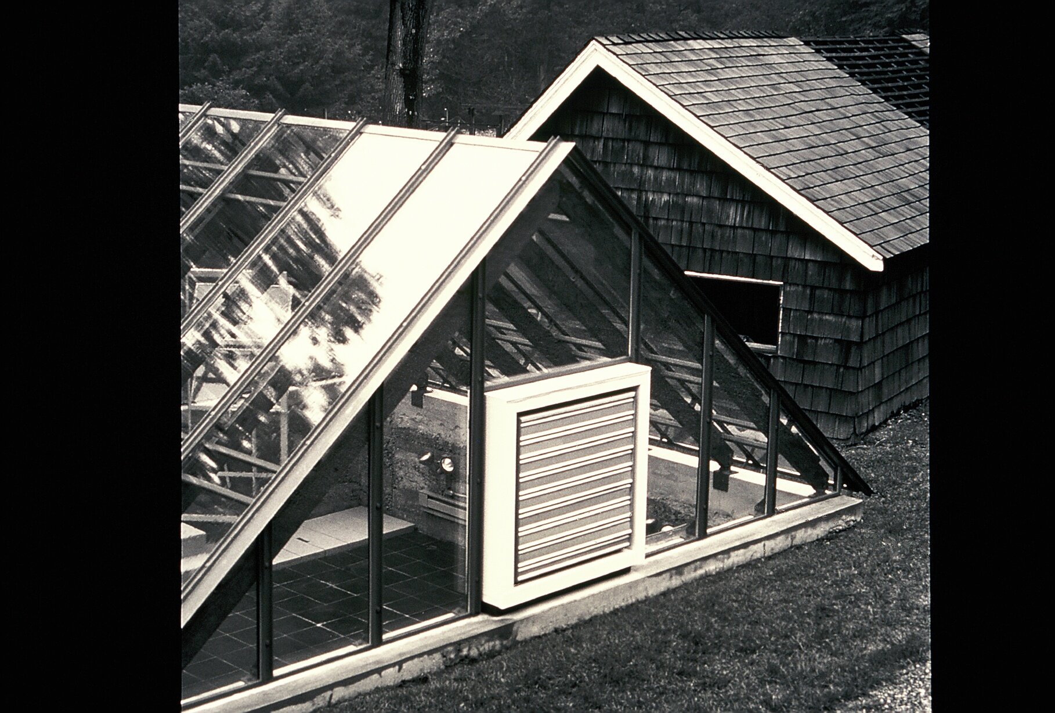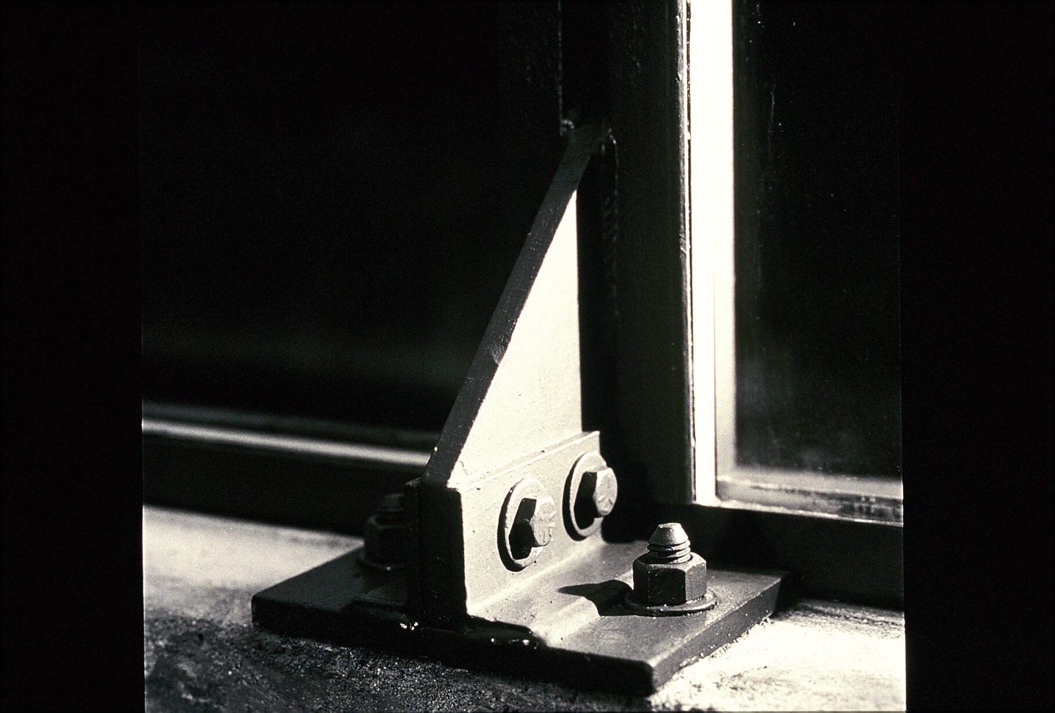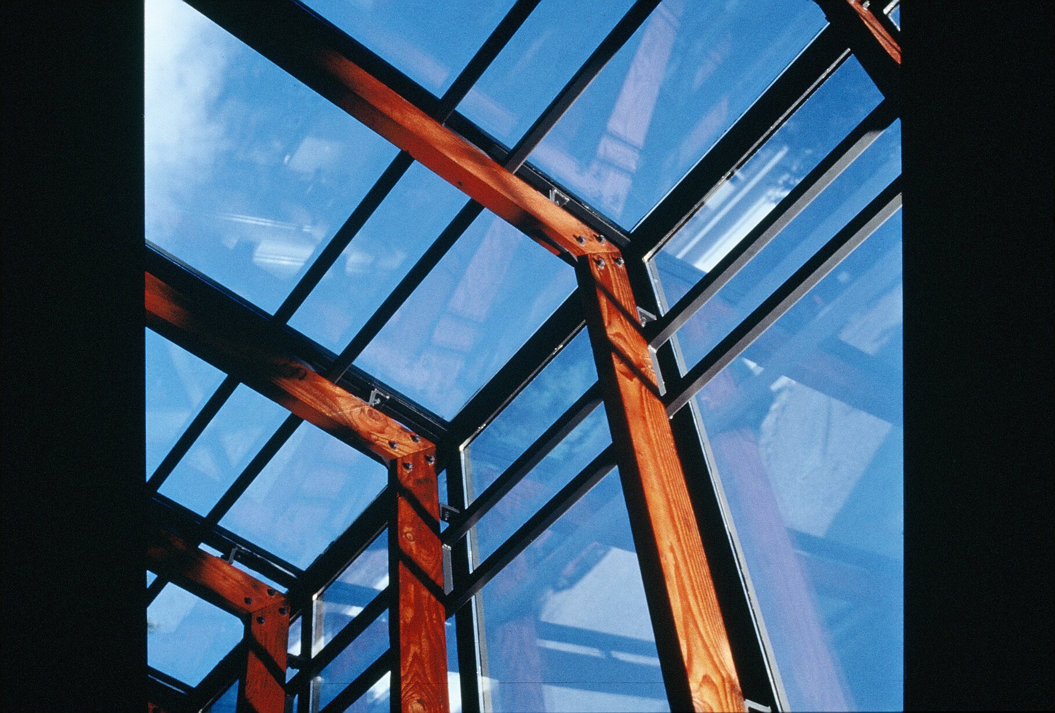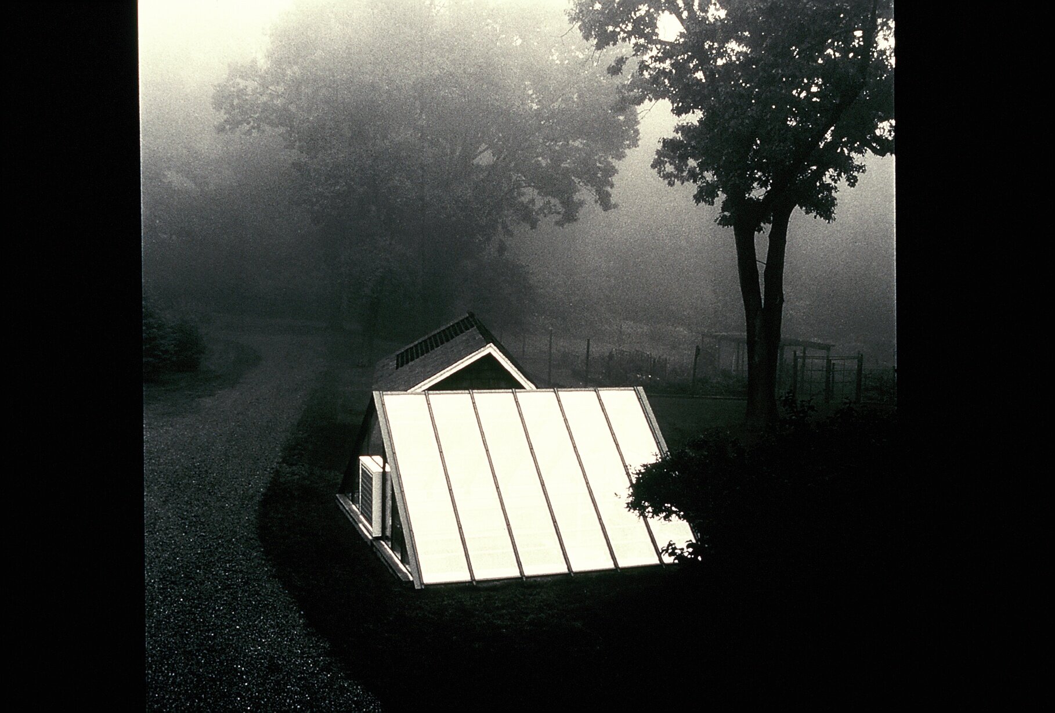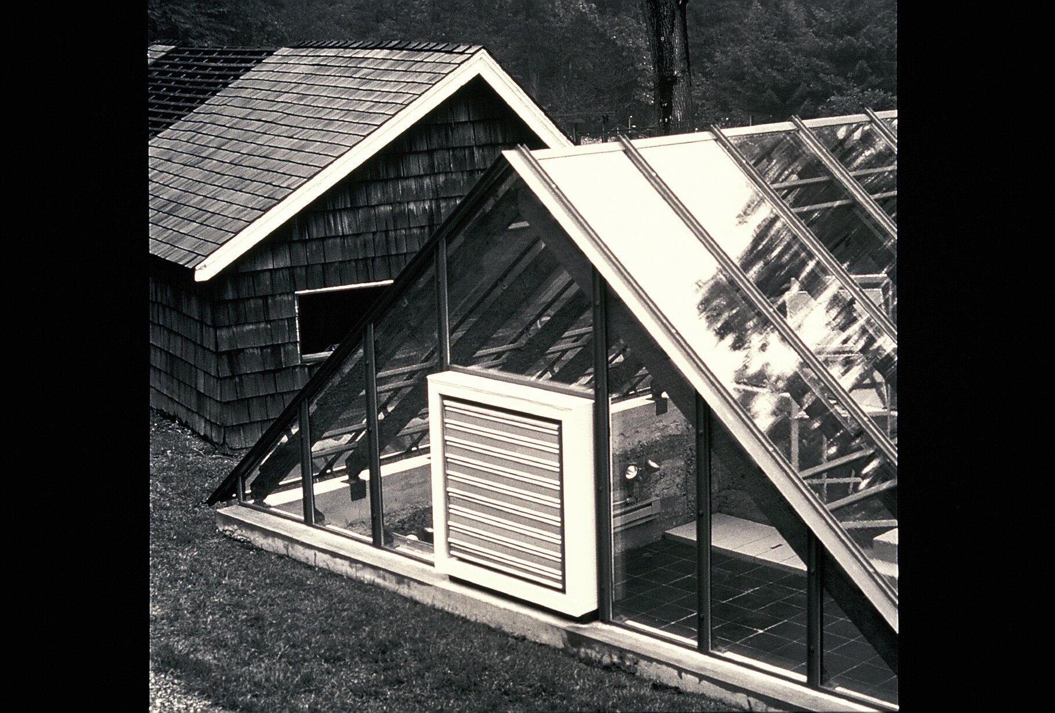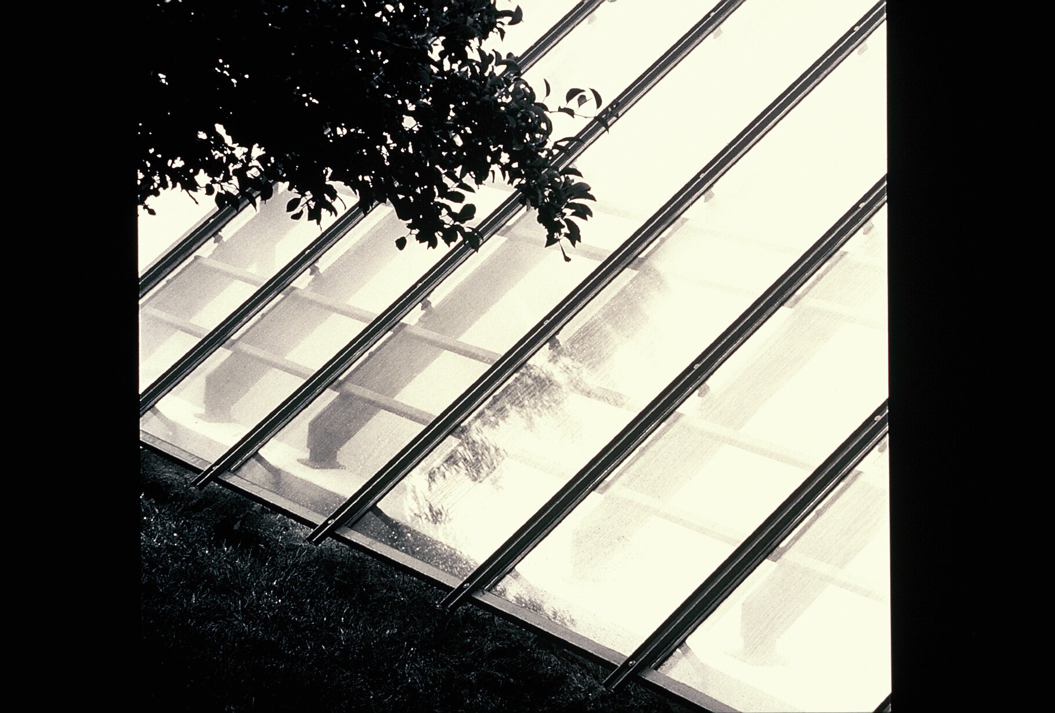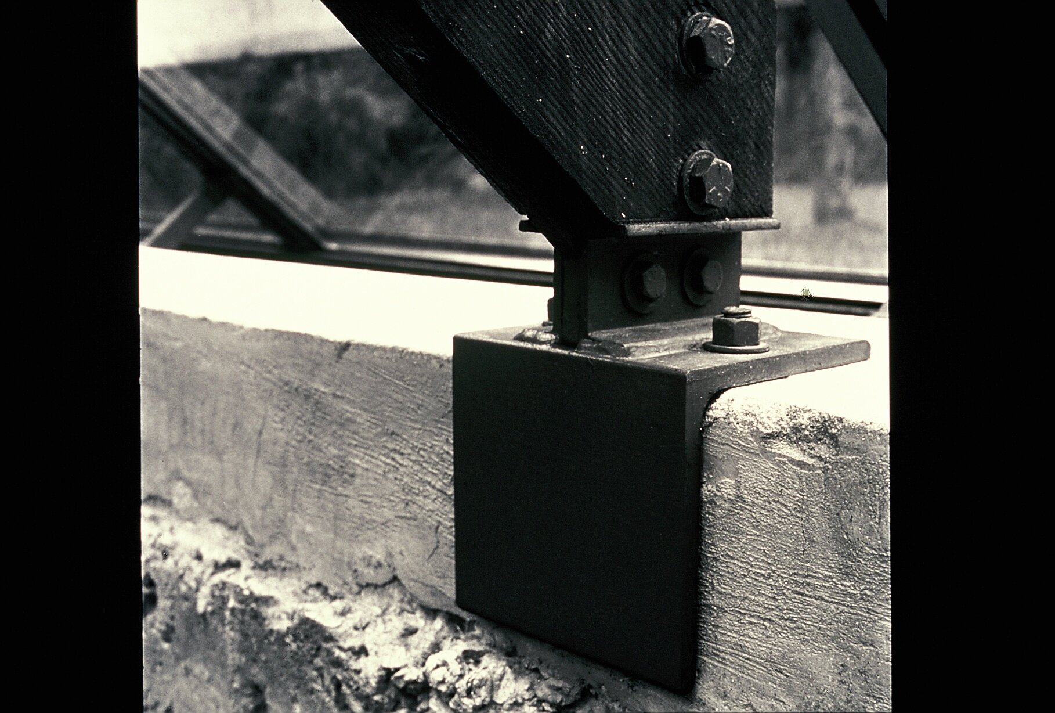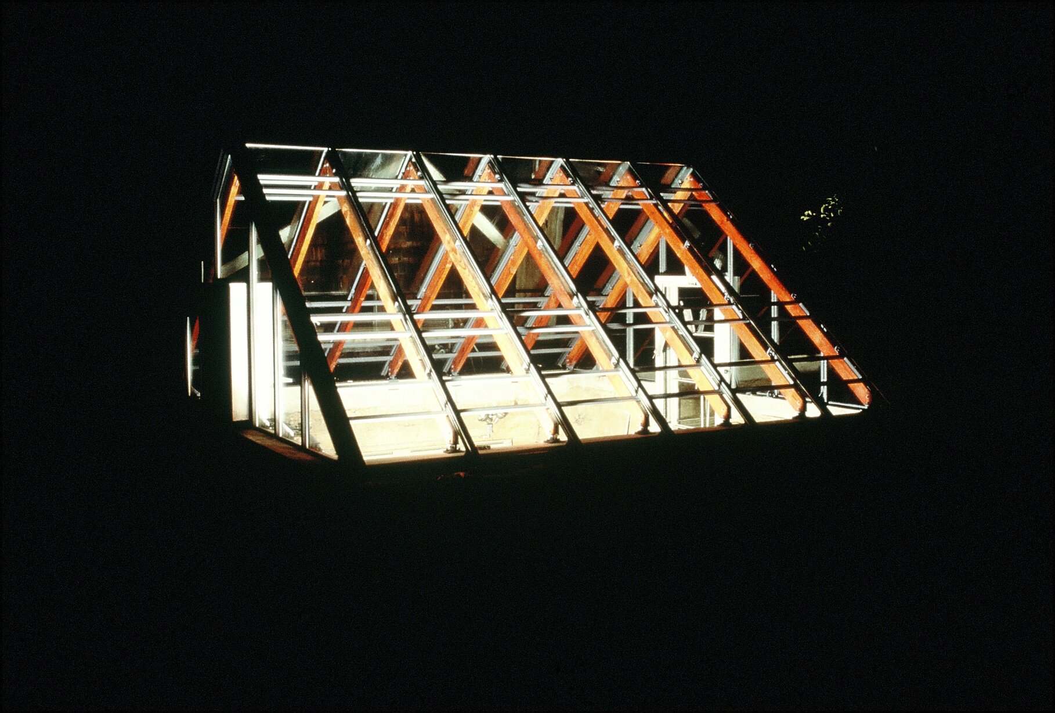Greenhouse
Bernardsville, New Jersey
The greenhouse was first a root cellar for nearly 100 years. It was also the childhood playground of the architect and his brother. When it rained the lichen on the wood shingles slicked and the roof became a slide — a competition to get to the top first. Inside was a netherworld of mystery; a dark, drippy, wet micro climate, home to bats, snakes and a soil floor, lit only by the open door.
In time, while progressing towards ruin status, the site was re-purposed as a greenhouse for the parents, two avid gardeners. The original board formed foundation was retained and the wood shingled gable roof that sat on the ground [making it a most curious building] was replaced with a glass roof, a re-placement of sorts, to recall the root cellar roof, place of special memories for generations. Much remained the same: the simple, primary form, how one enters, the wood rafters and the ‘secret’ trap door to the chthonic world below. One aspect was reversed. The shingles became glass. Where once there was no light it became all light. That which was solid become transparent, a window onto the world outside versus a place previously entirely closed onto itself. This begot a career long interest of the architect in the juxtaposition of transparency and opaque spaces. In the meantime, the gardeners grew plants.
In 2007, the new owner erased the site, as well as the gardens, planting lawn grass in its place.

