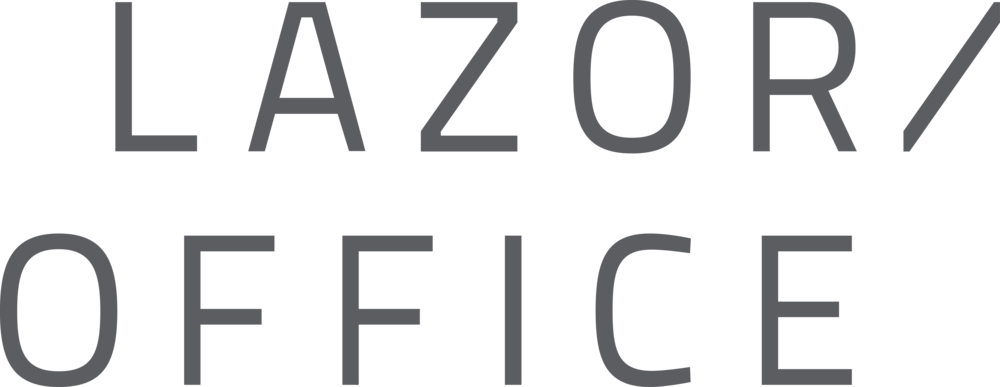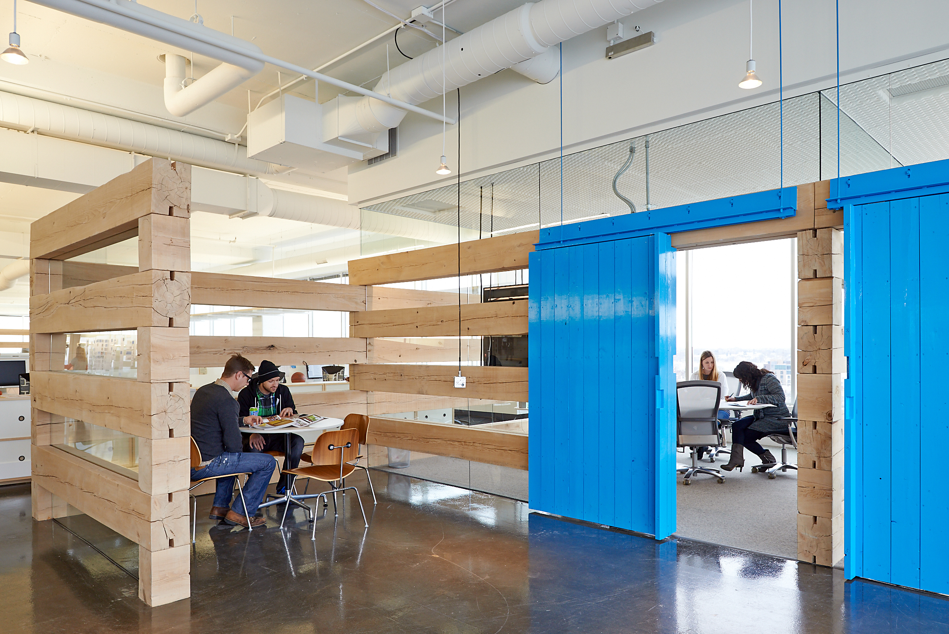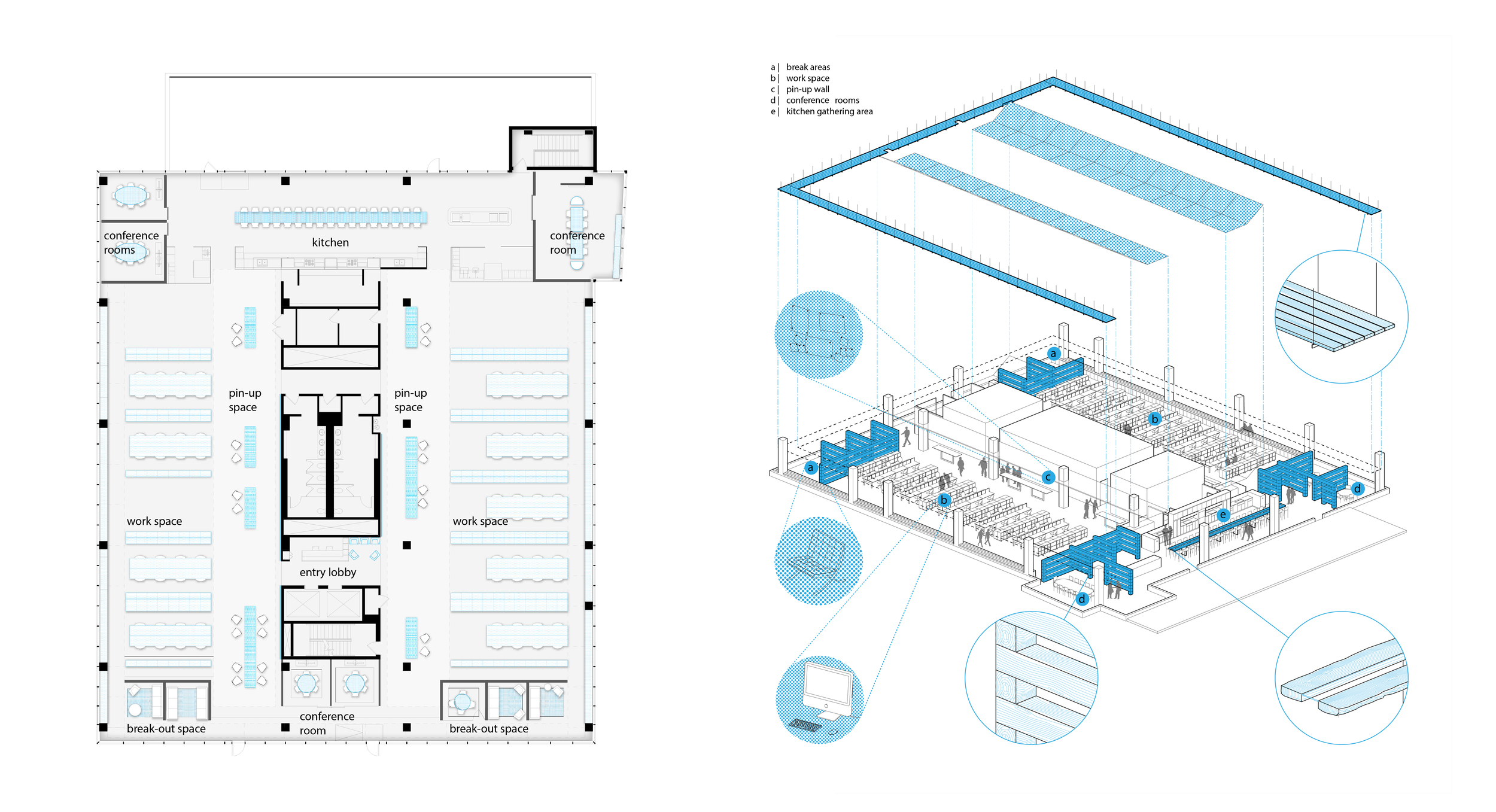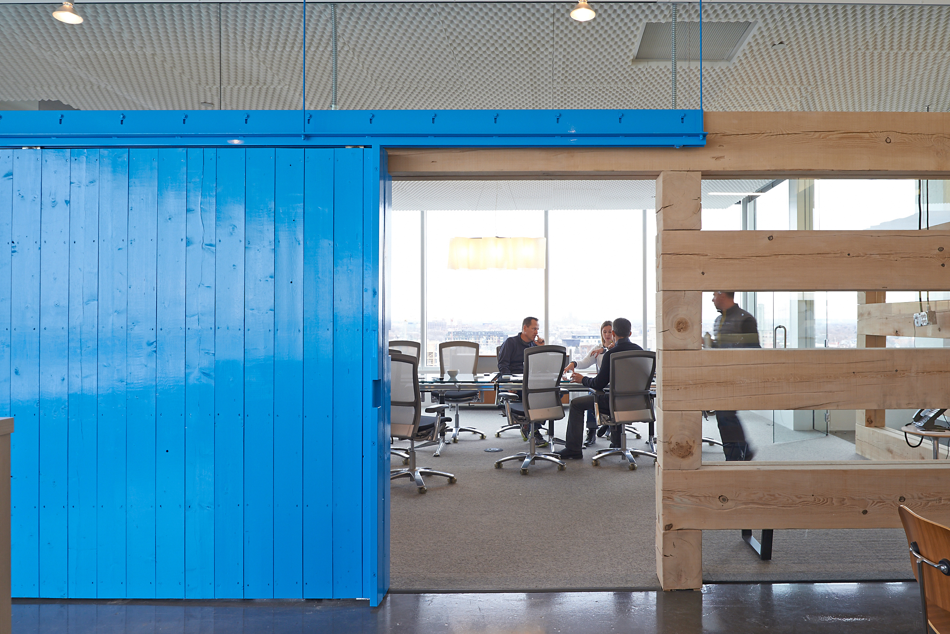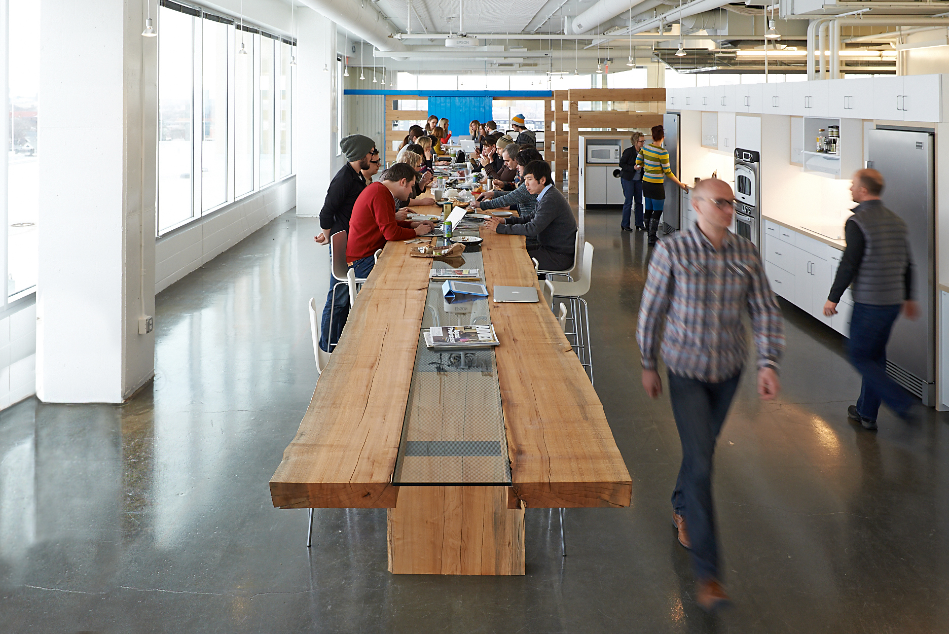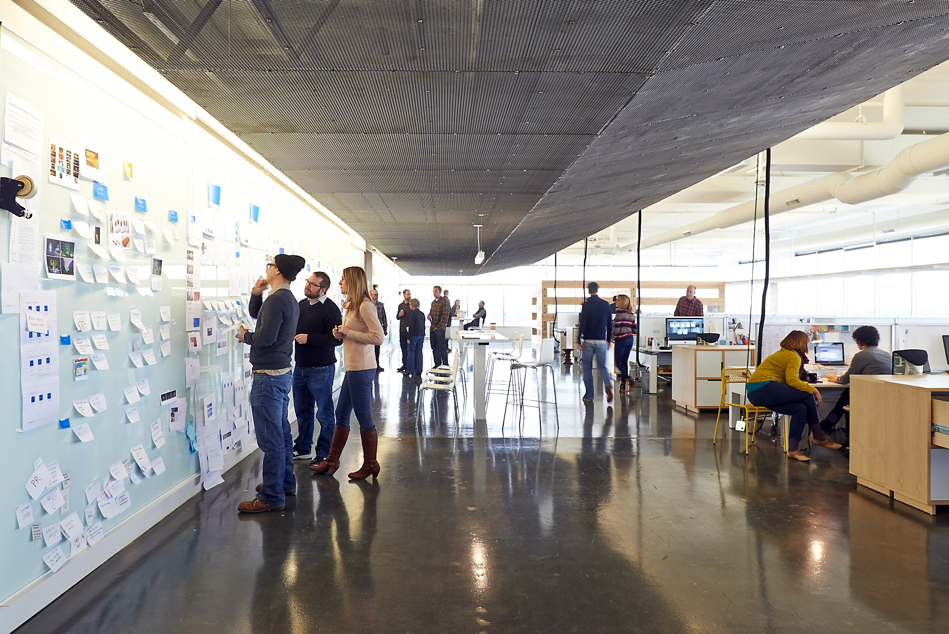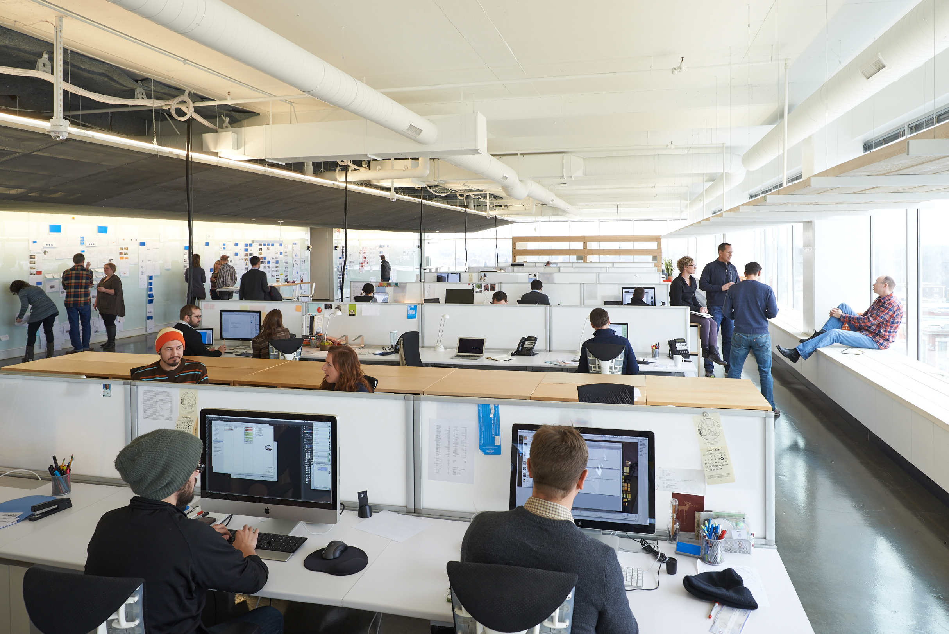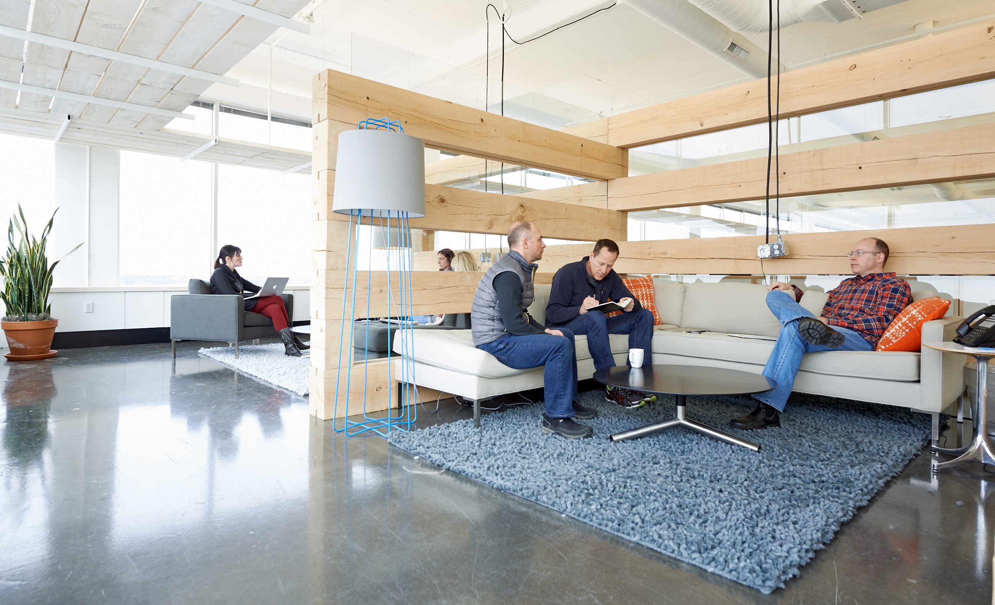Mono II
Minneapolis, Minnesota
The openness, transparency, and simplicity central to this cross-disciplinary branding agency characterize the design of its space. A series of partial and full enclosures share walls to create flexible working, meeting, and dining areas within a unified open plan. Wood and glass building elements are stacked on the floor, hung from the ceiling, and slotted together to form these enclosures in a direct, sustainable manner.
Interspersed with glass, reusable rough-sawn lumber defines a meeting room with salvaged barn doors. Communal eating and working takes place at a long table crafted of the same wood. An idea wall for collaborative brainstorming runs parallel to rows of individual work tables, keeping employees connected.
