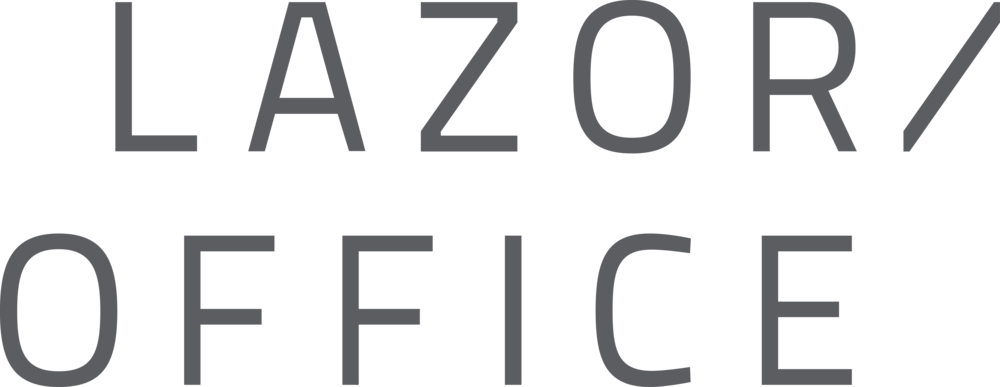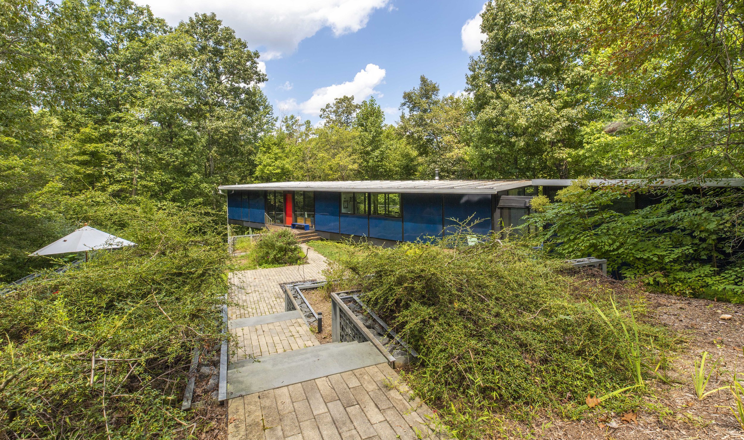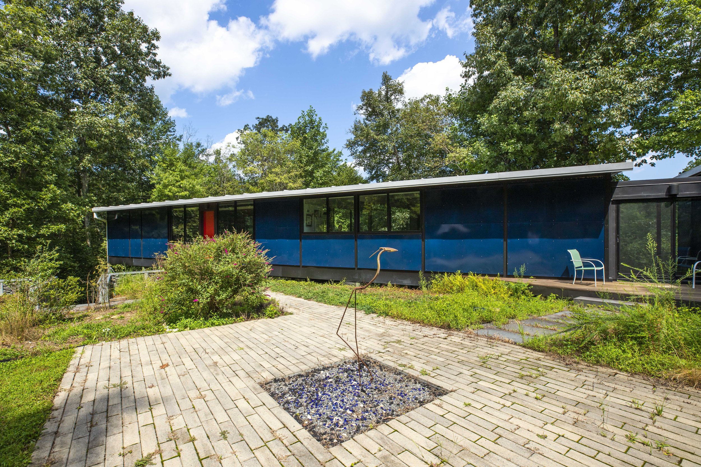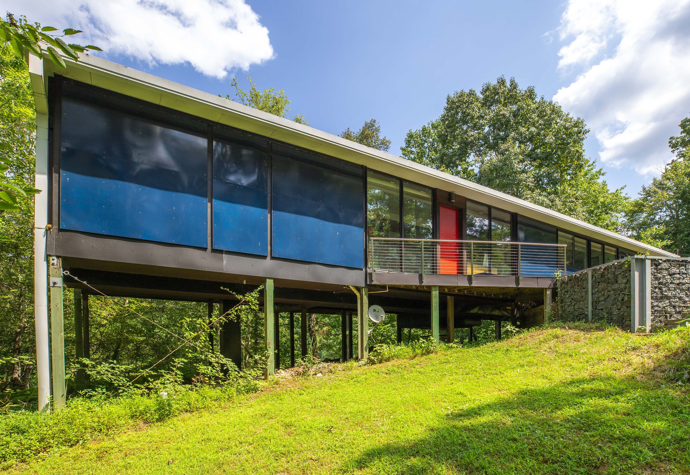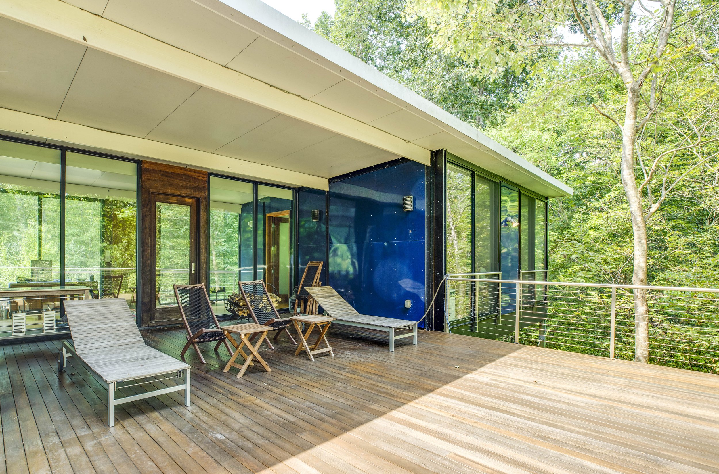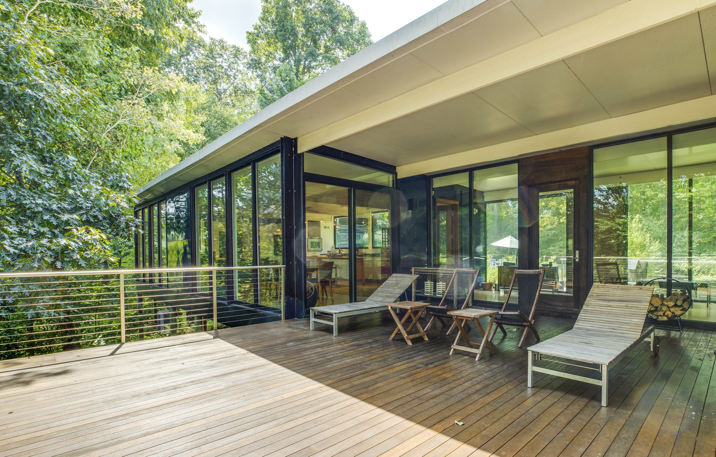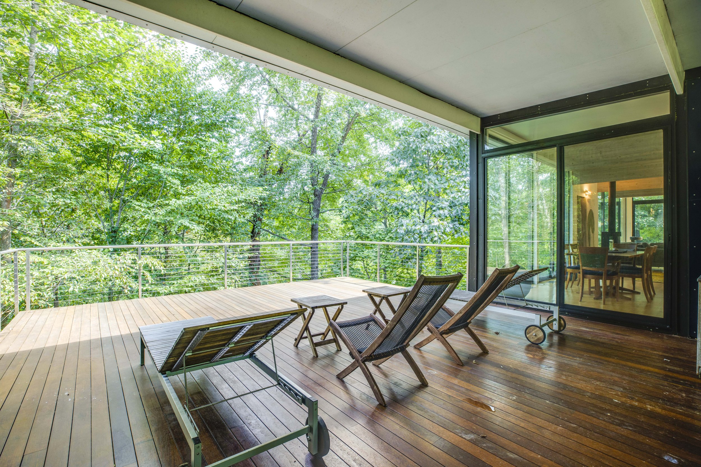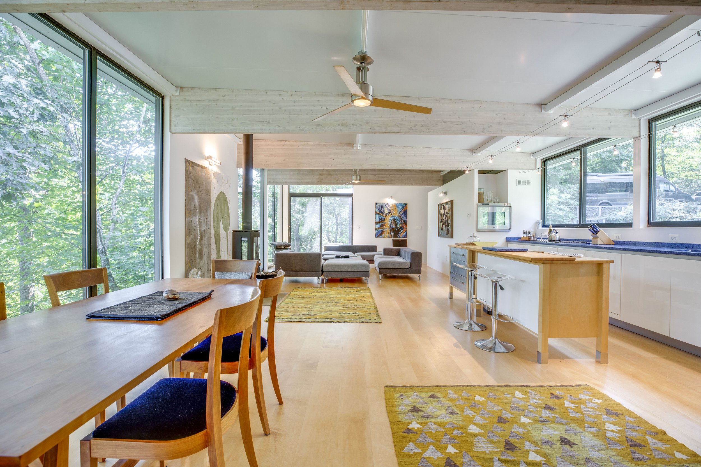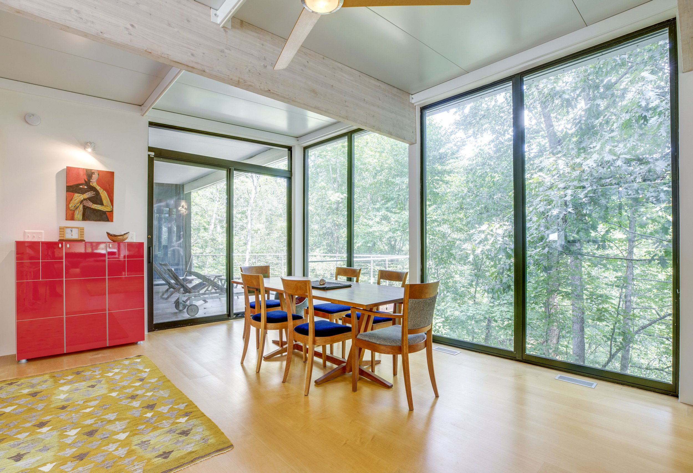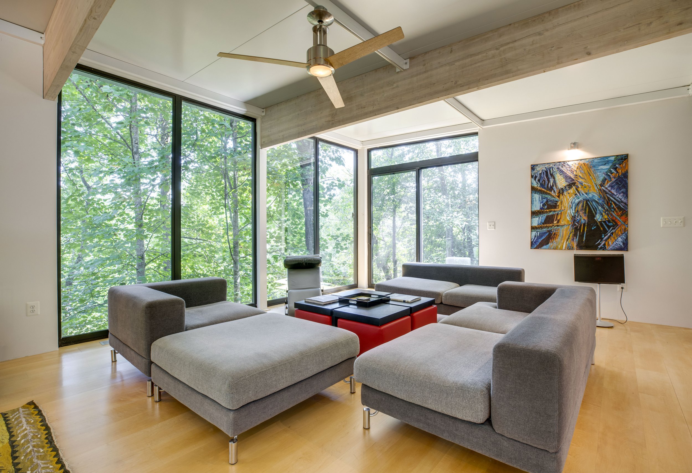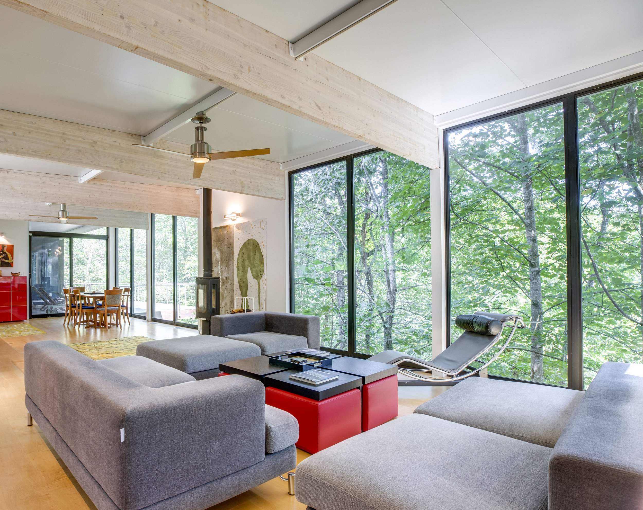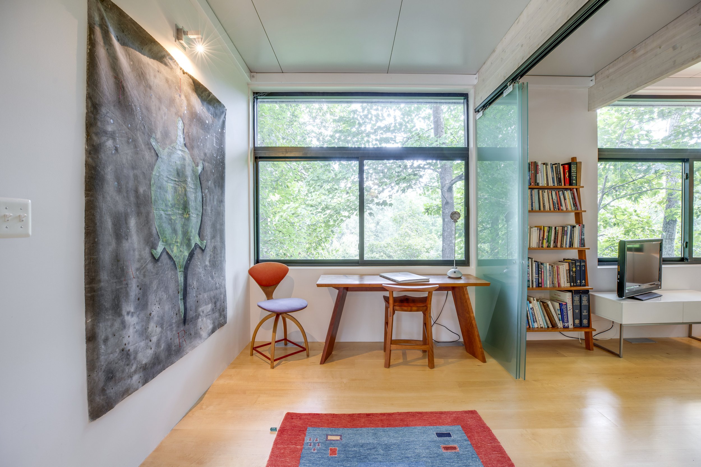RiverLedge FlatPak House
Culpeper, Virginia | 2005 | Residential
Designed to sit gently on the land and create a welcoming space for living among artwork and nature, Riverledge is a minimal design using a limited palette of quality materials — industrial grade steel, triple glazed e-glass and long-length maple. The square footage is modest while the space lives large. The elongated architectural footprint comprises a master pod, a loft, and a guest pod, connected by bridging spaces.
Riverledge was designed and conceived by the architect and FlatPak founder Charlie Lazor of Minneapolis. Working collaboratively with the owners (an architecture association executive and her winemaker partner), they designed a simple structure, stripped to the fundamentals of beauty, placement and functionality. Riverledge was the first FlatPak off the boards after the architect’s own home. The owners created a space that works perfectly as a country retreat on 32+ forested acres with1600 Ft of river frontage.
Riverledge’s remoteness (the private drive is 1/2 mile long) made for challenging siting. The house sits on nautical grade wood pilings that compensate for the variable heights of the cliff it rests on. The river facing side of the house is almost entirely E-glass. Sited to stay naturally cool in summer, warm in winter, the house has already been through the mid-Atlantic derecho that damaged much in the greater area, a lightning strike on a giant hickory tree which fell on the roof, and an earthquake which did significant damage in nearby Culpeper and jolted wall art and dishes as far away as Northwest DC. There have been two 100 year floods in the last 10 years. Riverledge has gracefully survived it all, swaying imperceptibly through the mayhem and recovering unperturbed.
The entire home— loft, master, guest pod and bath and bridge spaces — was laid with 8”x1” face maple from Carlyle. It has beautiful birds eye patterns and has never been sanded, promising centuries of wear ahead. Doors are solid core birch except for the 4 Mahogany doors in the entry bridge.
The industrial grade metal roof which forms the ceiling is 8 inches thick, the insulation is icenene. There are 2 zones of heating and air conditioning for very hot and very cold days.
The Boffi kitchen has Gaggenau, Miele and Liebherr appliances.A Jøtul wood stove features an extra large glass front and 2 additional glass inserts on the sides.
Guest and owner suites are totally separate. There is a keyed entrance to the master suite should one ever wish to rent or loan the house to others. In the master bath is an extra deep Wetstyle soaking tub, and Wetsyle sink and shower. There is an Ultra Bain dry air jet spa bath in the guest pod.
The land was previously part of a common agreement among the owners of four contiguous plats that agreed to prohibit above ground eyesores such as power lines and phone wires. Riverledge has extensive trenches to deliver power and copper line phone service and a satellite 200 metres from the house to deliver wifi. There are no wires in sight.
