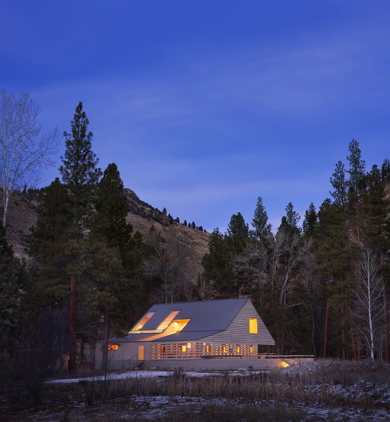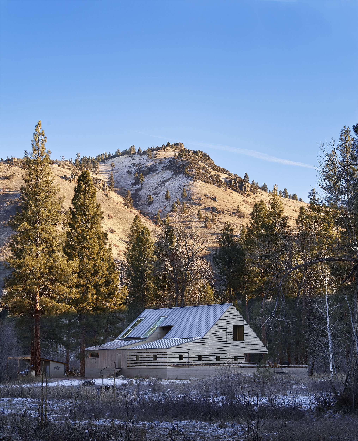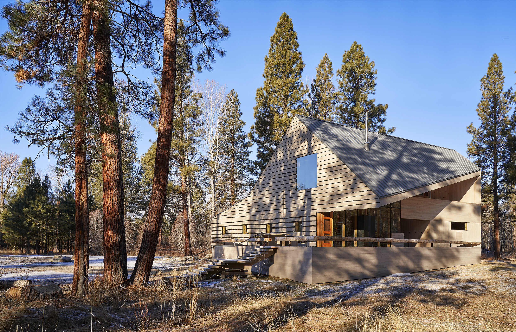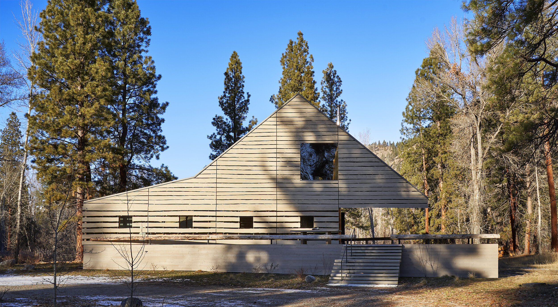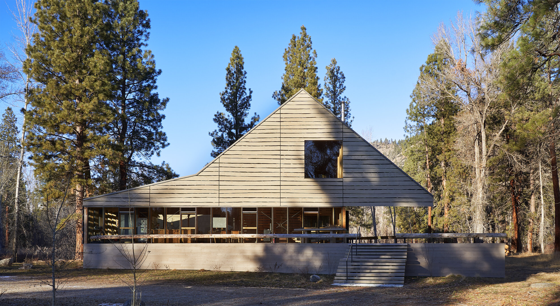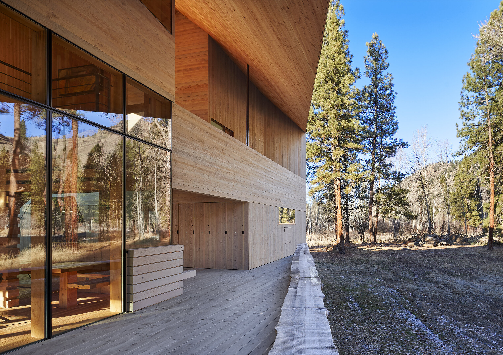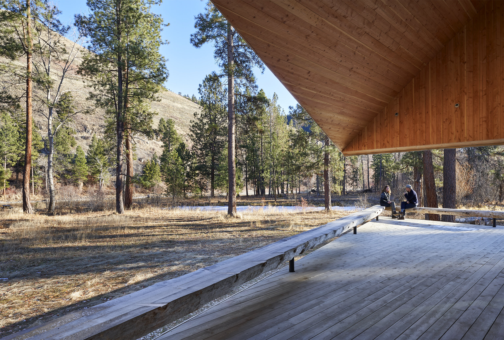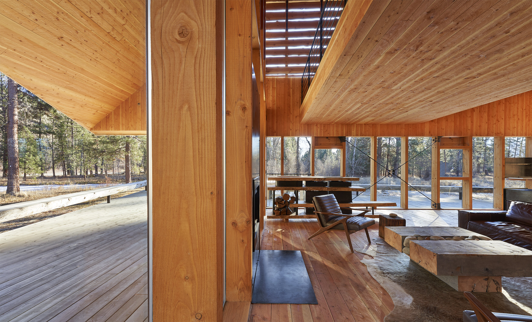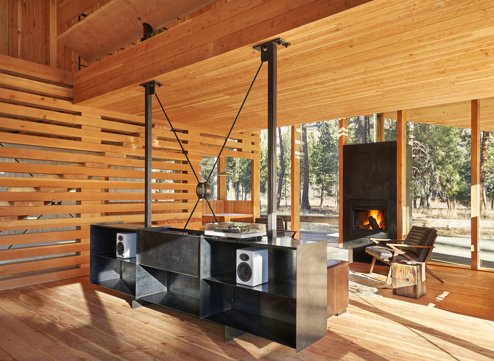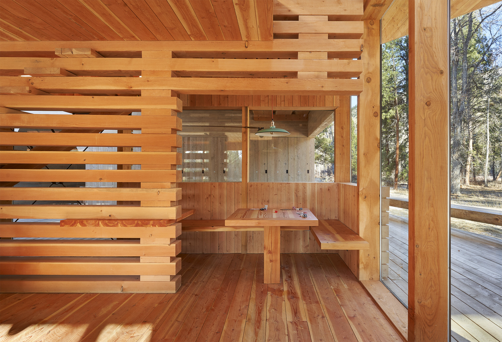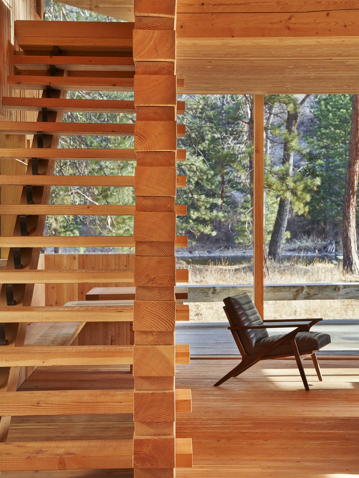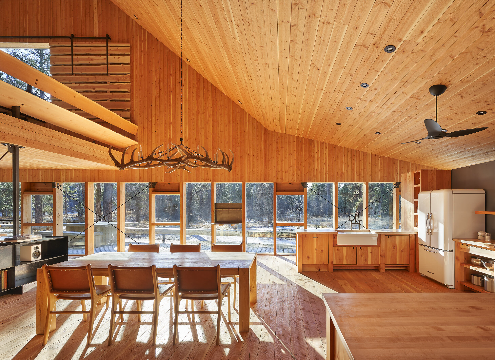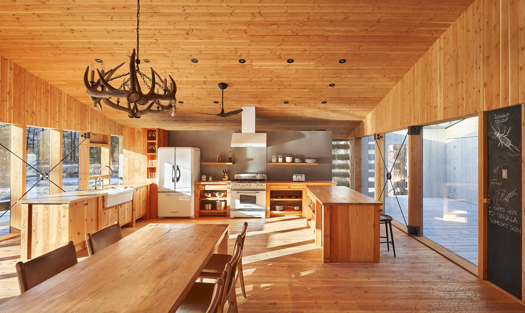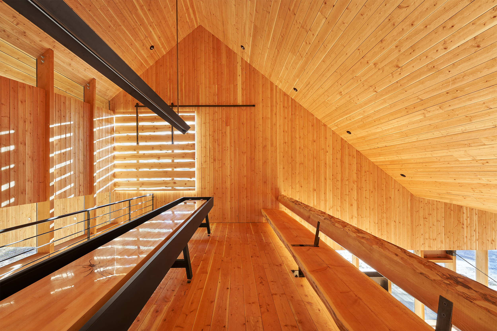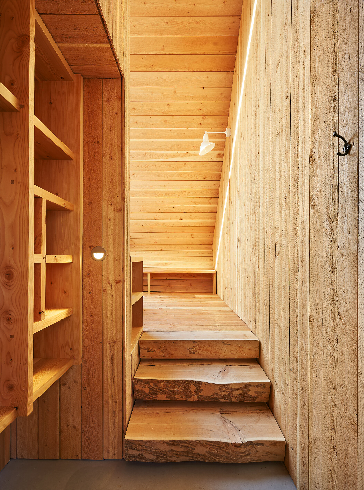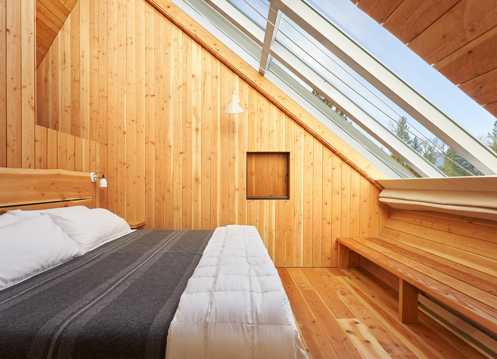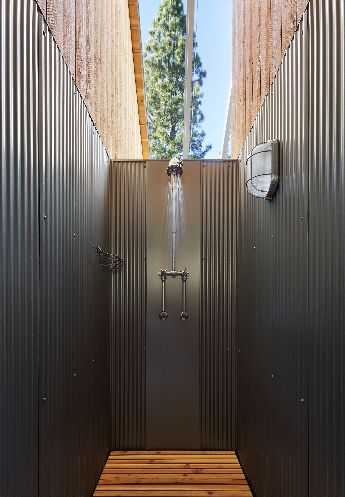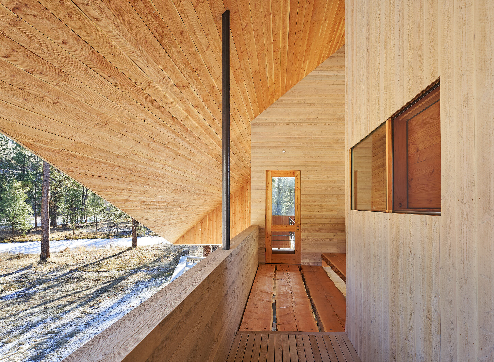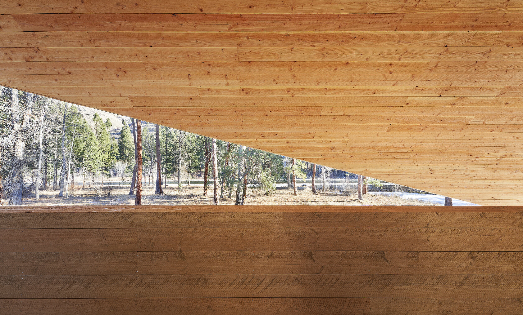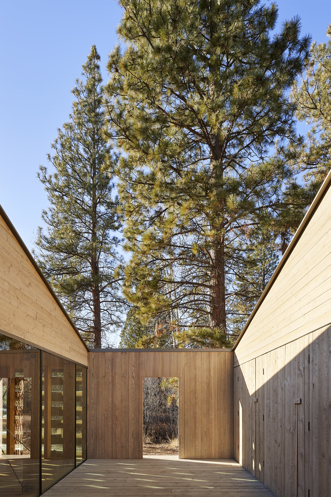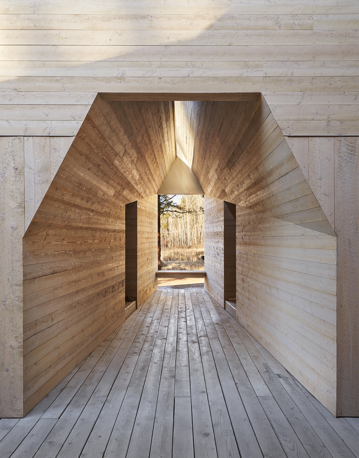silhouette house - 2020
Darby, Montana
Nestled in the Bitterroot Valley of Montana on a river, the Silhouette House turns two architectural identities, the historical and the modern, into a retreat full of surprises. At first glance, the building appears of its place, Montana. The architecture forms a silhouette adhering to the traditional Montana homesteader’s barn: clad with a patchwork of wood boards, a metal roof, wood air hatches and an apparent absence of glass. Reminiscent of barns and sheds that have fallen into dis-use, gaps between wood boards and a ‘missing’ section of roof beckon exploration.
While familiar to the Montana barn form, unusual conditions begin to present themselves; this barn sits on a modernist plinth, on a river, rather than a field. An impossible cantilevered roof speaks of a wall that fell away. It is skinned in taut, seemingly minimalist surfaces and clean geometries provide more clues that something else is going on: a subtle equivocation between historical and modernist forms.
A contrary, yet complementary, architecture presents itself. The bones of a wood frame are infilled with glass, making a glass room within the ‘barn’ to create a secure habitation within a wooden ruin and entirely wood surfaces bring the sound and smell of Montana inside. In the voluminous interior of the ‘barn’, distortions of traditional barn geometry form pathways, balconies and gathering spaces that frame the river and mountains - heightening one’s awareness of the majestic landscape and big skies of Montana.


